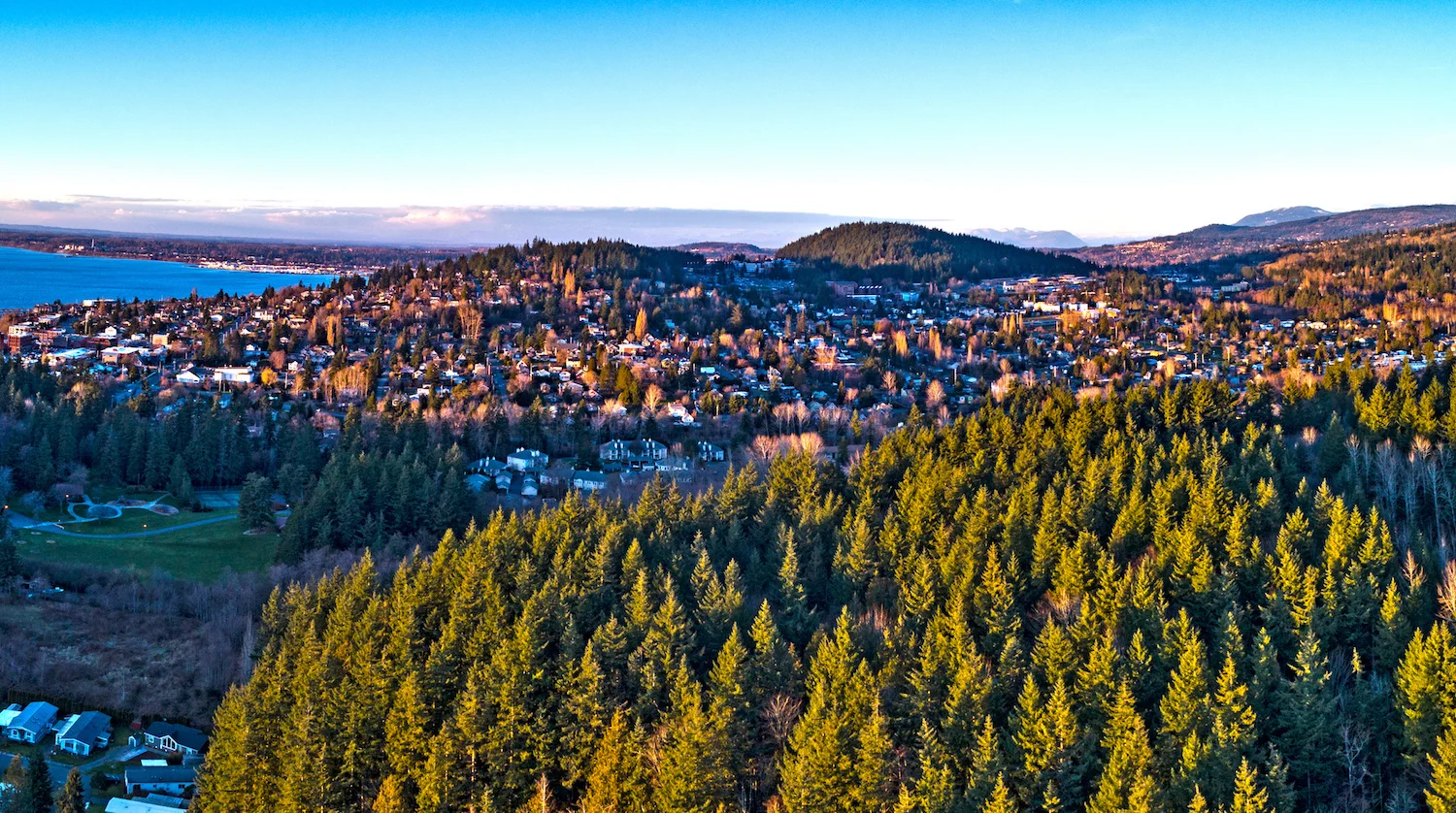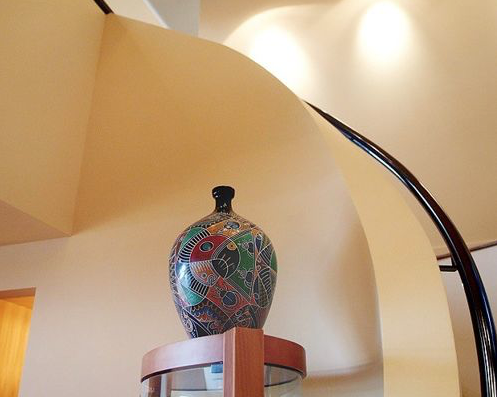R & D masonry Building
An office and warehouse for a regional masonry contractor which showcases various types of masonry, including concrete block walls interspersed with colored glass block, natural stone walls, brick walls, and a freestanding glass block conference room.
Chuckanut mountain residence
Completed in 2015, this home is situated on the face of the mountain overlooking Chuckanut Bay & San Juan Islands.
Lake Whatcom View Residence
"Curt Carpenter was the architect of our dream home. Not only is it a home, but a piece of art! Curt made the project fun and easy. He followed the project through to completion and even today consults on items with the house."
- Owner of the Whatcom View Residence, via Houzz
Completed in 2014 for a young family, this home enjoys amazing views of Lake Whatcom in the foreground and Bellingham Bay in the distance. Materials include natural stone, custom-milled Cedar siding, site-fabricated metal siding panels, and polished concrete floors.
Eclipse Bookstore
This project was completed in 2002 in the Historic Fairhaven District of Bellingham. The design includes multiple sets of oversized folding fir doors at both levels to allow the building to be opened entirely in warm weather.
Curt Carpenter received the Mayor's Arts Award for this project in 2002 and has since served on the board of the Mayor's Arts Commission and the Historic Preservation Commission for Bellingham.
top of chuckanut addition
An upper floor addition to an existing home, this project was completed in 2014 and enjoys spectacular views of the San Juan & Canadian Gulf Islands
olympic view residence
A remodel/rebuild of an existing home for an active family on the northern shoreline of Bellingham Bay, this home was completed in 2013. Material include Zinc wall panels, metal roofing, custom-milled cedar siding & soffits, and Corten steel
cliffside residence
A new home completed in 2013 overlooking the shoreline of Bellingham Bay, this home was designed to allow enjoyment of the wonderful views & abundance of light. Materials include metal siding & roofing, aluminum windows & trim
chuckanut crest residence
An extensive remodel of an existing home built in the 1980s, including new floors, kitchen, entry, bathrooms etc. Materials include Teak woodwork, Elm cabinets, and Marble fireplace surround.









